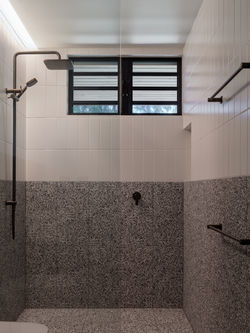top of page
 SYKE-010157-014 |  SYKE-010157-015 |  SYKE-010157-013 |
|---|---|---|
 SYKE-010157-012 |  SYKE-010157-011 |  SYKE-010157-009 |
 SYKE-010157-010 |  SYKE-010157-008 |  SYKE-010157-007 (2) |
 SYKE-010157-005 |  SYKE-010157-003 |  SYKE-010157-002 |
 SYKE-010157-004 |  wall sections 2 |  wall sections |
 roof sections |  south-east viewEnvironmentally sustainable design timber structured prefabricated elements |  north-east view |
 internal 1 |  internal 2 |  south-east 2 |
 north-west view |  north-west view 2 |  vergola verandah |
 south-east view 2 |
© 2018 InkArchitects
bottom of page